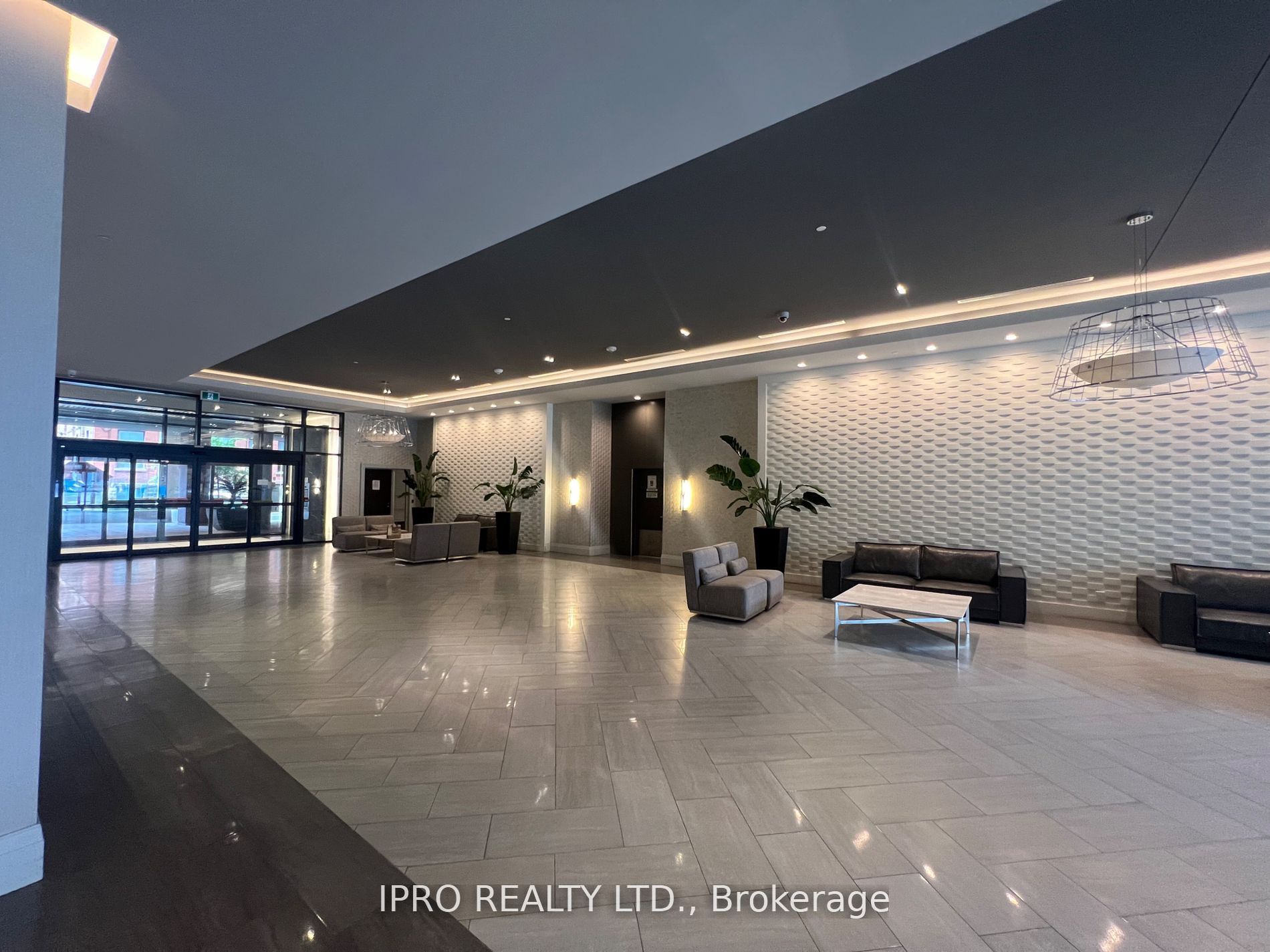
460 Adelaide St E (Adelaide St E & Sherbourne)
Price: $619,000
Status: For Sale
MLS®#: C9242215
- Tax: $2,346.15 (2024)
- Maintenance:$445.7
- Community:Moss Park
- City:Toronto
- Type:Condominium
- Style:Comm Element Condo (Apartment)
- Beds:1
- Bath:1
- Size:500-599 Sq Ft
- Age:6-10 Years Old
Features:
- ExteriorOther
- HeatingHeating Included, Forced Air, Gas
- Sewer/Water SystemsWater Included
- AmenitiesBike Storage, Concierge, Exercise Room, Gym, Party/Meeting Room, Rooftop Deck/Garden
- Lot FeaturesPark, Place Of Worship, Public Transit, School
- Extra FeaturesCommon Elements Included
Listing Contracted With: IPRO REALTY LTD.
Description
Luxurious 594 Sq Ft 1 Bedroom Condo At The Axiom Condos With 9 Ft Floor To Ceiling Windows, Offering Beautiful East Views. Features Include Laminate Floors, A Modern Kitchen With Quartz Countertops & Stainless Steel Appliances, Five Star Amenities Includes 24 Hr Concierge, Fitness Room, Threatre Room, Outdoor Terrance, Party Room, Dining Room & More. Prime Location Near Financial District, Sy Lawrence Market, Universities, & Shopping. Walk Score 98, Transit/Bike Score 100. Perfect Blend Of Luxury & Convenience In Downtown Toronto Living.
Want to learn more about 460 Adelaide St E (Adelaide St E & Sherbourne)?

Rooms
Real Estate Websites by Web4Realty
https://web4realty.com/

