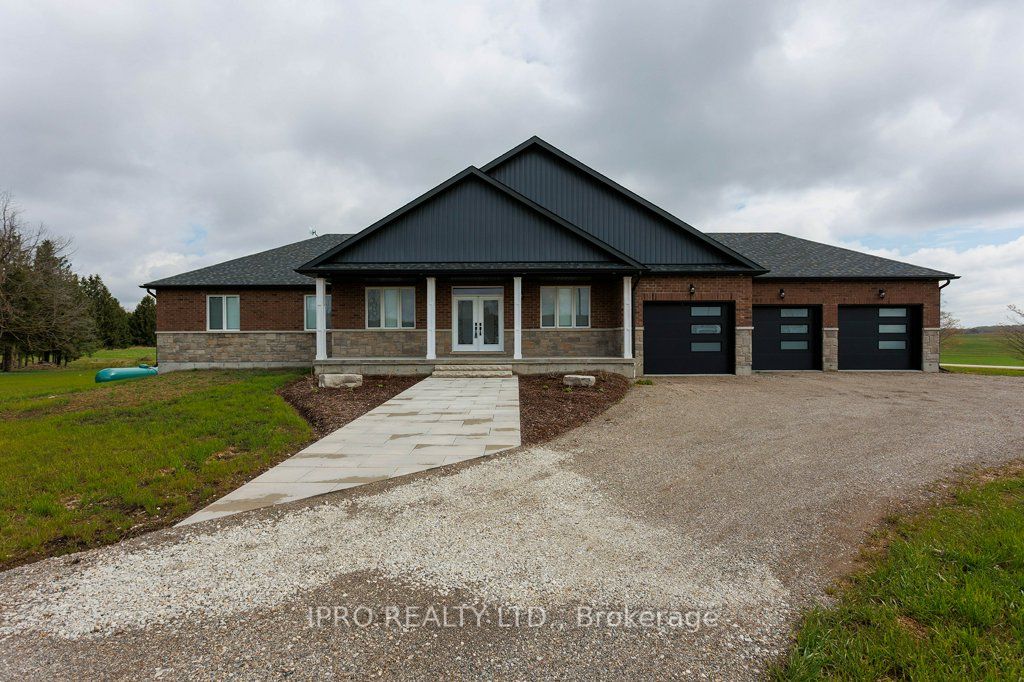
311009 16th Line E (Winston Churchill And Townline)
Price: $2,699,000
Status: For Sale
MLS®#: X8258628
- Tax: $9,500 (2023)
- Community:Rural East Garafraxa
- City:East Garafraxa
- Type:Residential
- Style:Detached (Bungalow)
- Beds:4+2
- Bath:6
- Size:5000+ Sq Ft
- Basement:Part Fin (W/O)
- Garage:Attached (3 Spaces)
- Age:0-5 Years Old
Features:
- InteriorFireplace
- ExteriorBrick
- HeatingForced Air, Propane
- Sewer/Water SystemsSeptic, Well
Listing Contracted With: IPRO REALTY LTD.
Description
This is a truly luxurious custom built home for you and your extended family. The main floor office will make you even more efficient while enjoying the tranquility of country life. The secluded prime bedroom has twin showers and sinks, a roman tub, plus a walk out to the expansive deck. The lower level is nearly finished, and just waiting for your cabinets, flooring and a few other items. There is also a separate room in the basement ideal for a home theatre as well as the massive family room with room for a large celebration. With just under 5 acres you have room for lots of possibilities including a 2nd house or a barn for your horses, but check with the town first. There is enough height in the garage to add a lift for a special vehicle.
Want to learn more about 311009 16th Line E (Winston Churchill And Townline)?

Rooms
Real Estate Websites by Web4Realty
https://web4realty.com/

